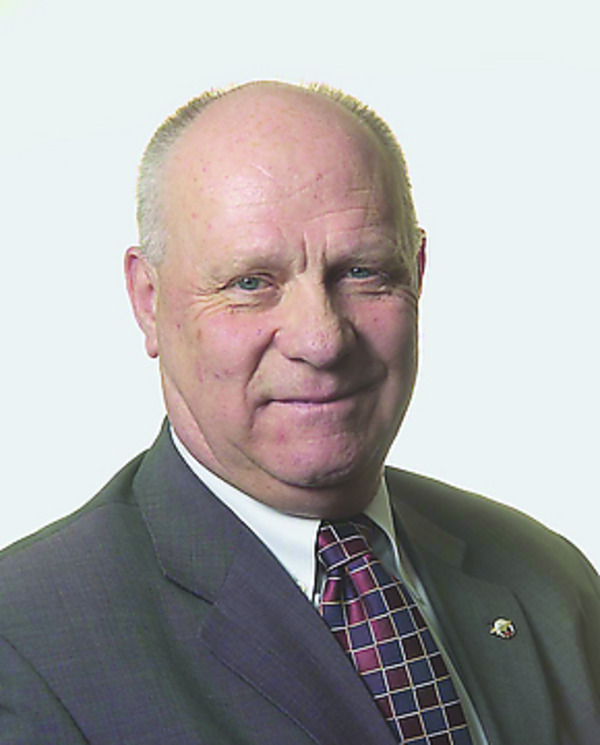Maintenance, Common Area Maintenance, Insurance, Property Management, Reserve Fund Contributions, Other, See Remarks
$485 MonthlyThis Townhouse is in great condition numerous up-grades in the past 2 years. New flooring, New Furnace and Hot Water Tank Developed Lower Level.New High-End toilets through out. Changed the en-suite bath from a 2 pec to a 3 pec with a good size shower.Wood burning Fire Place in the East facing Living & Dinning Room Combo with a Balcony.Large Kitchen and eating area facing west to an enclosed deck and patio.Very private for the Family Bar B Qs. Location,Location Across from Market Mall and close to All Levels of Schools including walking distance to the University and the LRT. RMS Package, Virtual Tour (id:51540)
| MLS® Number | A2226849 |
| Property Type | Single Family |
| Community Name | Varsity |
| Community Features | Pets Allowed, Pets Allowed With Restrictions |
| Features | Other, No Smoking Home, Parking |
| Parking Space Total | 2 |
| Plan | 7710066 |
| Bathroom Total | 3 |
| Bedrooms Above Ground | 3 |
| Bedrooms Total | 3 |
| Appliances | Washer, Refrigerator, Cooktop - Electric, Dishwasher, Dryer, Microwave, Humidifier, See Remarks, Garage Door Opener |
| Basement Development | Finished |
| Basement Type | Partial (finished) |
| Constructed Date | 1976 |
| Construction Material | Wood Frame |
| Construction Style Attachment | Attached |
| Cooling Type | None |
| Exterior Finish | Brick, Wood Siding |
| Fire Protection | Smoke Detectors |
| Fireplace Present | Yes |
| Fireplace Total | 1 |
| Flooring Type | Carpeted, Ceramic Tile, Hardwood, Laminate |
| Foundation Type | Poured Concrete |
| Half Bath Total | 1 |
| Heating Fuel | Natural Gas |
| Heating Type | Forced Air |
| Stories Total | 2 |
| Size Interior | 1,485 Ft2 |
| Total Finished Area | 1485 Sqft |
| Type | Row / Townhouse |
| Utility Water | Municipal Water |
| Attached Garage | 1 |
| Acreage | No |
| Fence Type | Fence |
| Size Total Text | Unknown |
| Zoning Description | M-c2 |
| Level | Type | Length | Width | Dimensions |
|---|---|---|---|---|
| Lower Level | Family Room | 2.97 M x 2.79 M | ||
| Main Level | Living Room | 3.73 M x 3.63 M | ||
| Main Level | Dining Room | 2.95 M x 2.41 M | ||
| Main Level | Kitchen | 3.73 M x 2.82 M | ||
| Main Level | Breakfast | 3.40 M x 2.92 M | ||
| Main Level | 2pc Bathroom | Measurements not available | ||
| Upper Level | Primary Bedroom | 4.24 M x 3.63 M | ||
| Upper Level | Bedroom | 3.33 M x 2.95 M | ||
| Upper Level | Bedroom | 3.63 M x 2.82 M | ||
| Upper Level | 4pc Bathroom | Measurements not available | ||
| Upper Level | 3pc Bathroom | Measurements not available |
https://www.realtor.ca/real-estate/28423777/41-3302-50-street-nw-calgary-varsity
Contact us for more information

Gary Bain
Broker of Record
(403) 650-9995
(403) 241-1729