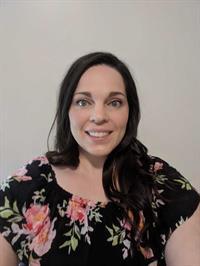Maintenance, Insurance, Ground Maintenance, Property Management, Reserve Fund Contributions, Waste Removal
$425 MonthlyWelcome to this charming 3-bedroom, 2-bathroom corner unit villa-style bungalow located in the community of Riverbend. Offering low-maintenance living, this home is designed to suit your lifestyle. The main floor showcases an open-concept design filled with natural light, creating a bright and welcoming atmosphere. The spacious primary bedroom comfortably accommodates full-sized furniture and is conveniently located just steps from the updated 3-piece bathroom. The kitchen, dining, and living areas connect seamlessly, offering the perfect space for both relaxing and entertaining. With the added convenience of main-floor laundry, everyday living is made simple and efficient. Downstairs, the fully developed basement offers endless possibilities. It includes a spacious family room, a third bedroom, and an additional three-piece bathroom. Whether you dream of a home gym, a craft studio, or a cozy media room this versatile space is ready to adapt to your needs. Step outside to your private backyard oasis, complete with a covered deck—perfect for sipping your morning coffee, relaxing with a book, or hosting friends on sunny days. The home also features a single attached garage, providing added convenience and shelter for your vehicle during those colder months.Located in Riverbend, this home is perfectly positioned for both convenience and leisure. Commuting to downtown is quick and easy, while nearby Bow River pathways and scenic trails invite you to explore nature’s beauty right in your backyard. Perfect for any stage of life, this villa-style duplex is a rare find. Don't miss your chance to call it home! (id:51540)
| MLS® Number | A2188360 |
| Property Type | Single Family |
| Neigbourhood | Riverbend |
| Community Name | Riverbend |
| Amenities Near By | Playground, Shopping |
| Community Features | Pets Allowed With Restrictions |
| Features | No Smoking Home |
| Parking Space Total | 2 |
| Plan | 9410925 |
| Structure | Deck |
| Bathroom Total | 2 |
| Bedrooms Above Ground | 2 |
| Bedrooms Below Ground | 1 |
| Bedrooms Total | 3 |
| Appliances | Washer, Refrigerator, Oven - Electric, Dishwasher, Dryer, Microwave Range Hood Combo, Garage Door Opener |
| Architectural Style | Bungalow |
| Basement Development | Finished |
| Basement Type | Full (finished) |
| Constructed Date | 1994 |
| Construction Material | Wood Frame |
| Construction Style Attachment | Semi-detached |
| Cooling Type | None |
| Exterior Finish | Vinyl Siding |
| Flooring Type | Carpeted, Laminate |
| Foundation Type | Poured Concrete |
| Heating Type | Forced Air |
| Stories Total | 1 |
| Size Interior | 926 Ft2 |
| Total Finished Area | 925.5 Sqft |
| Type | Duplex |
| Attached Garage | 1 |
| Acreage | No |
| Fence Type | Partially Fenced |
| Land Amenities | Playground, Shopping |
| Size Depth | 29.98 M |
| Size Frontage | 7.07 M |
| Size Irregular | 347.00 |
| Size Total | 347 M2|0-4,050 Sqft |
| Size Total Text | 347 M2|0-4,050 Sqft |
| Zoning Description | M-cg |
| Level | Type | Length | Width | Dimensions |
|---|---|---|---|---|
| Basement | Family Room | 21.33 Ft x 9.83 Ft | ||
| Basement | Recreational, Games Room | 18.00 Ft x 12.00 Ft | ||
| Basement | Bedroom | 12.58 Ft x 10.83 Ft | ||
| Basement | 3pc Bathroom | 7.08 Ft x 5.83 Ft | ||
| Basement | Furnace | 8.00 Ft x 5.33 Ft | ||
| Basement | Storage | 6.67 Ft x 4.67 Ft | ||
| Basement | Storage | 5.67 Ft x 3.67 Ft | ||
| Main Level | Living Room | 14.67 Ft x 13.50 Ft | ||
| Main Level | Kitchen | 11.92 Ft x 8.92 Ft | ||
| Main Level | Dining Room | 8.00 Ft x 7.00 Ft | ||
| Main Level | Foyer | 7.00 Ft x 16.69 Ft | ||
| Main Level | Bedroom | 10.92 Ft x 9.92 Ft | ||
| Main Level | Primary Bedroom | 12.83 Ft x 10.83 Ft | ||
| Main Level | Storage | 2.83 Ft x 1.83 Ft | ||
| Main Level | 3pc Bathroom | 7.58 Ft x 4.92 Ft | ||
| Main Level | Laundry Room | 5.33 Ft x 3.00 Ft |
https://www.realtor.ca/real-estate/27838581/42-rivercrest-villas-se-calgary-riverbend
Contact us for more information

Elysse Bulloch
Associate
(403) 271-0600
(403) 271-5909