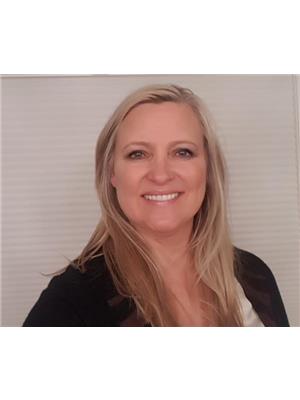***OPEN HOUSE SATURDAY, JUNE 14, 2:30 - 4:30*** Welcome to this exceptional home (3350 sf of developed living space including fully-finished lower level) located on a large cul de sac in the highly sought after and kid-friendly community of Walden. With 4 bedrooms, 4 bathrooms and a multitude of upgrades you will fall in love with its modern urban charm. The main floor focal point is an exquisite custom fireplace with a contemporary chunky mantle and hearth with tile front. Notice two over-sized sliding glass doors. One functions as a window at the moment, but was added to accomodate potential future deck expansion. The gourmet kitchen features white quartz countertops, custom cabinetry, new stainless steel appliances, gas stove and walk-in pantry. Mudroom with 4 lockers and plenty of storage, plus a large office. The upper floor includes a large primary bedroom with a 5-piece spa like ensuite with soaker tub, stand alone shower, makeup table, brand new countertops, his and her sinks and his and her walk-in closets. The upstairs also consists of 2 additional bedrooms - one of them includes its own walk in closet and vaulted ceiling - a spacious laundry room, bathroom, and bonus room complete the upper floor. The basement is fully developed and includes a rec room/home gym with custom gym flooring, full bathroom, ample storage and the 4th bedroom with a deep set closet. Recent upgrades and additions include a new roof in 2021, new front loading washer & dryer, dishwasher, and fridge and new luxury plank flooring. Soak up the sunshine in the professionally landscaped, low maintenance and fully fenced yard. Enjoy central air conditioning and a double garage with an epoxy poured floor and steel shelving installed. A stunning Homes By Avi design. Schedule your private showing today - we can't wait to show you around! (id:51540)
| MLS® Number | A2229531 |
| Property Type | Single Family |
| Neigbourhood | Walden |
| Community Name | Walden |
| Amenities Near By | Park, Playground, Schools, Shopping |
| Features | Cul-de-sac, Pvc Window, No Smoking Home, Parking |
| Parking Space Total | 4 |
| Plan | 1113546 |
| Structure | Deck |
| Bathroom Total | 4 |
| Bedrooms Above Ground | 3 |
| Bedrooms Below Ground | 1 |
| Bedrooms Total | 4 |
| Appliances | Refrigerator, Range - Gas, Dishwasher, Microwave, Humidifier, Hood Fan, Window Coverings, Washer & Dryer |
| Basement Development | Finished |
| Basement Type | Full (finished) |
| Constructed Date | 2012 |
| Construction Style Attachment | Detached |
| Cooling Type | Central Air Conditioning |
| Exterior Finish | Brick, Vinyl Siding, Wood Siding |
| Fireplace Present | Yes |
| Fireplace Total | 1 |
| Flooring Type | Carpeted, Tile, Vinyl |
| Foundation Type | Poured Concrete |
| Half Bath Total | 1 |
| Heating Fuel | Natural Gas |
| Heating Type | Forced Air |
| Stories Total | 2 |
| Size Interior | 2,422 Ft2 |
| Total Finished Area | 2422 Sqft |
| Type | House |
| Concrete | |
| Attached Garage | 2 |
| See Remarks |
| Acreage | No |
| Fence Type | Fence |
| Land Amenities | Park, Playground, Schools, Shopping |
| Size Depth | 10.59 M |
| Size Frontage | 3.16 M |
| Size Irregular | 356.00 |
| Size Total | 356 M2|0-4,050 Sqft |
| Size Total Text | 356 M2|0-4,050 Sqft |
| Zoning Description | R-g |
| Level | Type | Length | Width | Dimensions |
|---|---|---|---|---|
| Lower Level | Family Room | 23.75 Ft x 16.58 Ft | ||
| Lower Level | Bedroom | 15.75 Ft x 10.00 Ft | ||
| Lower Level | 4pc Bathroom | 9.17 Ft x 4.92 Ft | ||
| Lower Level | Storage | 9.92 Ft x 4.00 Ft | ||
| Lower Level | Furnace | 7.58 Ft x 11.00 Ft | ||
| Main Level | Office | 13.25 Ft x 9.00 Ft | ||
| Main Level | Kitchen | 13.08 Ft x 14.83 Ft | ||
| Main Level | Living Room | 12.00 Ft x 15.58 Ft | ||
| Main Level | Dining Room | 13.00 Ft x 9.25 Ft | ||
| Main Level | Other | 7.25 Ft x 11.42 Ft | ||
| Main Level | 2pc Bathroom | 6.92 Ft x 2.75 Ft | ||
| Upper Level | Primary Bedroom | 12.00 Ft x 15.50 Ft | ||
| Upper Level | Other | 6.92 Ft x 6.33 Ft | ||
| Upper Level | 5pc Bathroom | Measurements not available | ||
| Upper Level | Bedroom | 10.92 Ft x 12.33 Ft | ||
| Upper Level | Other | 5.00 Ft x 9.00 Ft | ||
| Upper Level | Bedroom | 9.67 Ft x 12.00 Ft | ||
| Upper Level | 4pc Bathroom | 9.58 Ft x 7.25 Ft | ||
| Upper Level | Bonus Room | 19.08 Ft x 11.50 Ft | ||
| Upper Level | Laundry Room | 9.67 Ft x 6.50 Ft |
https://www.realtor.ca/real-estate/28455825/43-walden-court-se-calgary-walden
Contact us for more information

Jodi Flodstedt
Associate
(403) 253-1901