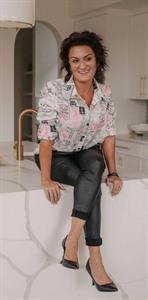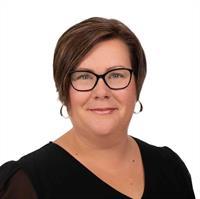Homes like this rarely hit the market! Thoughtfully renovated and full of character, this exceptional two-storey home is a standout in both design and function. From the moment you walk through the front door, you're greeted by soaring vaulted ceilings and expansive windows that flood the space with natural light. The traditional floor plan has been transformed into a stylish and modern family home, featuring timeless plank tile flooring throughout the main level. The fully renovated kitchen boasts a central island, corner pantry, and stainless steel appliances - perfect for both everyday living and entertaining. Adjacent to the kitchen is a stunning family room with vaulted ceilings, a cozy gas fireplace framed by a stone feature wall, rustic wood mantel, and custom open shelving with built-in lighting. A dedicated home office sits just off the family room, while a spacious front living room (ideal for formal dining) and a convenient laundry/mudroom complete the main floor. Upstairs, the primary retreat offers a luxurious 5-piece ensuite with dual sinks, a soaker tub, and a separate shower. Two additional bedrooms are located on the opposite side of the upper level, along with a well-appointed 4-piece bathroom. The fully developed basement expands your living space with a large recreation area, bar, fourth bedroom, and another full bathroom - perfect for guests or older children. Enjoy the sunny south-facing backyard all summer long, featuring an oversized deck with a gas line for BBQ and roughed-in electrical for a future hot tub. The dream garage is an extension of the home - heated, drywalled and painted, with epoxy floors and overhead door windows - ideal for a home gym or to showcase your vehicles. Major updates have all been taken care of: roof tune-up (good for another 15 years), new windows (2019), furnace (2022), central A/C (2019), and hot water tank (2023). This meticulously maintained home offers 2,033 sqft above grade plus 1,079 sqft in the fully devel oped basement—that’s over 3,100 sq ft of finished living space with 4 bedrooms and 3.5 bathrooms. Don’t miss your opportunity to call this stunning home yours! (id:51540)
1:00 pm
Ends at:3:00 pm
| MLS® Number | A2230821 |
| Property Type | Single Family |
| Neigbourhood | McKenzie Lake |
| Community Name | McKenzie Lake |
| Amenities Near By | Playground, Schools, Water Nearby |
| Community Features | Lake Privileges |
| Parking Space Total | 2 |
| Plan | 9511867 |
| Structure | Deck, Dog Run - Fenced In |
| Bathroom Total | 4 |
| Bedrooms Above Ground | 3 |
| Bedrooms Below Ground | 1 |
| Bedrooms Total | 4 |
| Appliances | Washer, Refrigerator, Dishwasher, Stove, Dryer, Hood Fan |
| Basement Development | Finished |
| Basement Type | Full (finished) |
| Constructed Date | 2000 |
| Construction Style Attachment | Detached |
| Cooling Type | Central Air Conditioning |
| Exterior Finish | Stucco |
| Fireplace Present | Yes |
| Fireplace Total | 1 |
| Flooring Type | Carpeted, Tile |
| Foundation Type | Poured Concrete |
| Half Bath Total | 1 |
| Heating Fuel | Natural Gas |
| Heating Type | Forced Air |
| Stories Total | 2 |
| Size Interior | 2,033 Ft2 |
| Total Finished Area | 2033 Sqft |
| Type | House |
| Attached Garage | 2 |
| Acreage | No |
| Fence Type | Fence |
| Land Amenities | Playground, Schools, Water Nearby |
| Size Depth | 36 M |
| Size Frontage | 14.06 M |
| Size Irregular | 506.00 |
| Size Total | 506 M2|4,051 - 7,250 Sqft |
| Size Total Text | 506 M2|4,051 - 7,250 Sqft |
| Zoning Description | R-cg |
| Level | Type | Length | Width | Dimensions |
|---|---|---|---|---|
| Basement | Recreational, Games Room | 28.75 Ft x 23.92 Ft | ||
| Basement | Other | 10.67 Ft x 7.83 Ft | ||
| Basement | Bedroom | 12.42 Ft x 11.75 Ft | ||
| Basement | 4pc Bathroom | 6.67 Ft x 10.08 Ft | ||
| Main Level | Family Room | 14.75 Ft x 15.33 Ft | ||
| Main Level | Kitchen | 12.08 Ft x 11.42 Ft | ||
| Main Level | Dining Room | 10.83 Ft x 9.42 Ft | ||
| Main Level | Den | 13.42 Ft x 9.67 Ft | ||
| Main Level | Living Room | 10.67 Ft x 12.58 Ft | ||
| Main Level | Laundry Room | 6.75 Ft x 8.75 Ft | ||
| Main Level | 2pc Bathroom | 5.17 Ft x 5.00 Ft | ||
| Upper Level | Primary Bedroom | 15.50 Ft x 12.08 Ft | ||
| Upper Level | 5pc Bathroom | 8.75 Ft x 12.67 Ft | ||
| Upper Level | Bedroom | 11.75 Ft x 11.83 Ft | ||
| Upper Level | Bedroom | 11.75 Ft x 10.42 Ft | ||
| Upper Level | 4pc Bathroom | 5.08 Ft x 8.33 Ft |
https://www.realtor.ca/real-estate/28467212/434-mountain-park-drive-se-calgary-mckenzie-lake
Contact us for more information

Kelly L. Macdonald
Associate
(403) 906-2858

Krista Bortoluzzi
Associate
(403) 906-2858