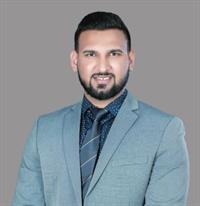Great Opportunity for a Big Family, 5 bedroom, including 2 master bedroom and main floor bedroom with full washroom , extended kitchen with spice kitchen available in north east. Double car garage Brand new house, never lived in, with New Home warranty. Main floor features Bedroom and full washroom with living room and extended kitchen and spice kitchen( with electric cooktop built in and gas stove with built in wall oven and microwave and separate entrance to Basement(with 3 egress windows). Upper floor has 2 master bedroom, bonus room, laundry(5 bedroom in total and 4 full washroom). House is located in the nice community of North east in Calgary Alberta for a bigger family. (id:51540)
| MLS® Number | A2228762 |
| Property Type | Single Family |
| Neigbourhood | Homestead |
| Community Name | Homestead |
| Amenities Near By | Shopping, Water Nearby |
| Community Features | Lake Privileges |
| Features | Other, Back Lane, Closet Organizers, No Animal Home, No Smoking Home |
| Parking Space Total | 4 |
| Plan | 2411923 |
| Bathroom Total | 4 |
| Bedrooms Above Ground | 5 |
| Bedrooms Total | 5 |
| Amenities | Other |
| Appliances | Washer, Refrigerator, Dishwasher, Stove, Dryer |
| Basement Type | None |
| Constructed Date | 2025 |
| Construction Material | Wood Frame |
| Construction Style Attachment | Detached |
| Cooling Type | None |
| Exterior Finish | Vinyl Siding |
| Fireplace Present | Yes |
| Fireplace Total | 1 |
| Flooring Type | Carpeted, Tile, Vinyl Plank |
| Foundation Type | Poured Concrete |
| Heating Type | Forced Air |
| Stories Total | 2 |
| Size Interior | 2,408 Ft2 |
| Total Finished Area | 2408 Sqft |
| Type | House |
| Attached Garage | 2 |
| Acreage | No |
| Fence Type | Not Fenced |
| Land Amenities | Shopping, Water Nearby |
| Size Depth | 35.54 M |
| Size Frontage | 8.92 M |
| Size Irregular | 3408.00 |
| Size Total | 3408 Sqft|0-4,050 Sqft |
| Size Total Text | 3408 Sqft|0-4,050 Sqft |
| Zoning Description | R-g |
| Level | Type | Length | Width | Dimensions |
|---|---|---|---|---|
| Second Level | 4pc Bathroom | 9.00 Ft x 4.92 Ft | ||
| Second Level | 4pc Bathroom | 4.83 Ft x 11.42 Ft | ||
| Second Level | 5pc Bathroom | 12.67 Ft x 5.17 Ft | ||
| Second Level | Bedroom | 9.25 Ft x 14.00 Ft | ||
| Second Level | Bedroom | 12.67 Ft x 13.92 Ft | ||
| Second Level | Bedroom | 8.83 Ft x 10.83 Ft | ||
| Second Level | Family Room | 12.17 Ft x 13.17 Ft | ||
| Second Level | Laundry Room | 8.83 Ft x 5.92 Ft | ||
| Second Level | Primary Bedroom | 12.67 Ft x 23.58 Ft | ||
| Second Level | Other | 8.83 Ft x 4.92 Ft | ||
| Main Level | 4pc Bathroom | 4.83 Ft x 8.08 Ft | ||
| Main Level | Bedroom | 9.00 Ft x 9.92 Ft | ||
| Main Level | Dining Room | 10.75 Ft x 12.33 Ft | ||
| Main Level | Kitchen | 21.83 Ft x 10.50 Ft | ||
| Main Level | Living Room | 17.42 Ft x 12.67 Ft | ||
| Main Level | Storage | 8.33 Ft x 8.33 Ft |
https://www.realtor.ca/real-estate/28442103/436-homestead-grove-ne-calgary-homestead
Contact us for more information

Gs S. Mann
Associate
(403) 228-5557
(403) 228-5425

Rahul Dandyan
Associate
(403) 228-5557
(403) 228-5425