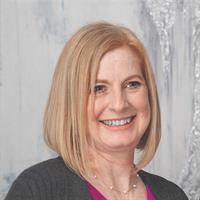Situated on a spacious 50' x 110' lot and ideally located next to a green space, this bungalow in the desirable community of Glamorgan offers an excellent opportunity for renovation or redevelopment. With a prime location close to schools, shopping, and all amenities, this property combines potential with convenience.The main floor features three bedrooms, a four-piece bathroom, a functional kitchen, and a bright living room, providing a solid foundation for a modern update. The fully developed basement includes an additional bedroom, a large recreation room, a three-piece bathroom, a generous laundry area, and plenty of storage space.Whether you're looking to renovate, invest, or build your dream home, this property is full of possibilities in one of Calgary’s established neighbourhoods. (id:51540)
| MLS® Number | A2232047 |
| Property Type | Single Family |
| Neigbourhood | Glamorgan |
| Community Name | Glamorgan |
| Amenities Near By | Schools, Shopping |
| Features | Back Lane |
| Parking Space Total | 1 |
| Plan | 7429jk |
| Bathroom Total | 2 |
| Bedrooms Above Ground | 3 |
| Bedrooms Below Ground | 1 |
| Bedrooms Total | 4 |
| Appliances | Refrigerator, Oven - Electric, Dishwasher, Washer & Dryer |
| Architectural Style | Bungalow |
| Basement Development | Finished |
| Basement Type | Full (finished) |
| Constructed Date | 1971 |
| Construction Material | Wood Frame |
| Construction Style Attachment | Detached |
| Cooling Type | None |
| Exterior Finish | Vinyl Siding |
| Flooring Type | Carpeted, Hardwood, Linoleum |
| Foundation Type | Poured Concrete |
| Heating Fuel | Natural Gas |
| Heating Type | Forced Air |
| Stories Total | 1 |
| Size Interior | 1,034 Ft2 |
| Total Finished Area | 1034 Sqft |
| Type | House |
| See Remarks | |
| Detached Garage | 1 |
| Acreage | No |
| Fence Type | Partially Fenced |
| Land Amenities | Schools, Shopping |
| Size Frontage | 15.54 M |
| Size Irregular | 521.00 |
| Size Total | 521 M2|4,051 - 7,250 Sqft |
| Size Total Text | 521 M2|4,051 - 7,250 Sqft |
| Zoning Description | R-cg |
| Level | Type | Length | Width | Dimensions |
|---|---|---|---|---|
| Basement | Recreational, Games Room | 24.00 Ft x 11.83 Ft | ||
| Basement | Bedroom | 8.08 Ft x 9.08 Ft | ||
| Basement | 3pc Bathroom | 6.08 Ft x 6.33 Ft | ||
| Basement | Furnace | 8.75 Ft x 12.92 Ft | ||
| Main Level | Kitchen | 11.58 Ft x 13.92 Ft | ||
| Main Level | Living Room | 16.42 Ft x 12.08 Ft | ||
| Main Level | Bedroom | 9.42 Ft x 10.50 Ft | ||
| Main Level | Bedroom | 9.25 Ft x 9.00 Ft | ||
| Main Level | Primary Bedroom | 10.00 Ft x 12.50 Ft | ||
| Main Level | 4pc Bathroom | 4.92 Ft x 9.42 Ft |
https://www.realtor.ca/real-estate/28503998/4736-41-avenue-sw-calgary-glamorgan
Contact us for more information

Michele Gole
Associate
(403) 262-7653
(403) 648-2765

Cindy Bauer
Associate
(403) 262-7653
(403) 648-2765