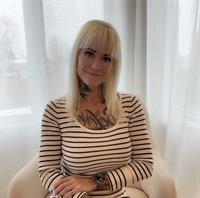Maintenance, Ground Maintenance, Parking, Property Management, Reserve Fund Contributions, Sewer, Waste Removal, Water
$422.24 MonthlyCharming 3-Bedroom End Unit Townhome Backing onto Green Space – Perfect for New Families & First-Time Buyers!Welcome to this beautifully maintained 3-bedroom, 1.5-bathroom townhome nestled in the heart of the desirable community of Queensland in SE Calgary. With 1,155 sq ft of living space plus a fully finished basement, this end unit offers the perfect blend of comfort, convenience, and lifestyle.Enjoy the peace and privacy of backing onto lush green space—ideal for relaxing evenings or letting the kids play safely outdoors. The home is located in a quiet, well-managed condo complex with mature trees and a true sense of community.The open-concept layout connects the generous living and dining spaces to a thoughtfully designed kitchen with easy backyard access—plus a convenient powder room for guests. Upstairs features three comfortable bedrooms and a full bathroom, while the finished basement provides extra living space for a family room, home office, or gym—whatever suits your lifestyle!Steps away from schools, shopping, playgrounds, daycares and scenic walking paths, this location truly has it all. Whether you're starting a family or looking for your first home, this townhome offers a fantastic opportunity to enter the market in a sought-after, established neighborhood.Don’t miss your chance to own a piece of Queensland charm—book your showing today! (id:51540)
| MLS® Number | A2204179 |
| Property Type | Single Family |
| Neigbourhood | Queensland |
| Community Name | Queensland |
| Amenities Near By | Playground, Schools, Shopping |
| Community Features | Pets Allowed With Restrictions |
| Features | Pvc Window, No Animal Home, No Smoking Home, Parking |
| Parking Space Total | 1 |
| Plan | 8111726 |
| Structure | Deck |
| Bathroom Total | 2 |
| Bedrooms Above Ground | 3 |
| Bedrooms Total | 3 |
| Appliances | Refrigerator, Range - Electric, Dishwasher, Hood Fan, Window Coverings |
| Basement Development | Finished |
| Basement Type | Full (finished) |
| Constructed Date | 1981 |
| Construction Material | Wood Frame |
| Construction Style Attachment | Attached |
| Cooling Type | None |
| Exterior Finish | Vinyl Siding |
| Flooring Type | Laminate, Linoleum, Tile |
| Foundation Type | Poured Concrete |
| Half Bath Total | 1 |
| Heating Type | Forced Air |
| Stories Total | 2 |
| Size Interior | 1,156 Ft2 |
| Total Finished Area | 1155.9 Sqft |
| Type | Row / Townhouse |
| Acreage | No |
| Fence Type | Fence |
| Land Amenities | Playground, Schools, Shopping |
| Size Total Text | Unknown |
| Zoning Description | M-cg D44 |
| Level | Type | Length | Width | Dimensions |
|---|---|---|---|---|
| Second Level | Primary Bedroom | 12.67 Ft x 15.00 Ft | ||
| Second Level | 4pc Bathroom | 4.92 Ft x 7.83 Ft | ||
| Second Level | Bedroom | 9.17 Ft x 8.58 Ft | ||
| Second Level | Bedroom | 11.42 Ft x 8.42 Ft | ||
| Lower Level | Recreational, Games Room | 16.08 Ft x 16.33 Ft | ||
| Lower Level | Furnace | 11.25 Ft x 16.33 Ft | ||
| Main Level | Other | 4.08 Ft x 4.08 Ft | ||
| Main Level | Living Room | 11.92 Ft x 13.33 Ft | ||
| Main Level | Dining Room | 6.33 Ft x 5.92 Ft | ||
| Main Level | Eat In Kitchen | 10.42 Ft x 11.50 Ft | ||
| Main Level | Other | 4.67 Ft x 3.75 Ft | ||
| Main Level | 2pc Bathroom | 5.50 Ft x 4.67 Ft |
https://www.realtor.ca/real-estate/28641981/529-queenston-gardens-se-calgary-queensland
Contact us for more information

Sarah S. Demi
Associate
(825) 415-9624