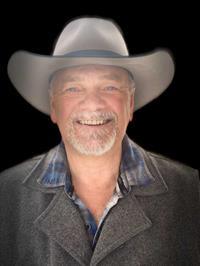Private Creekside Oasis in Sundre with a price reduction!Tucked away on a quiet dead-end road, this .44-acre property features Prairie Creek flowing through the front yard, a bright 1944 sq. ft. bilevel with extensive renovations, and a sunny entry sunroom. Enjoy the open-concept kitchen, three decks, and abundant parking, plus a double heated garage.The walk-out basement offers independent living with its own laundry and has been a successful short-term rental. Fully serviced with well, septic, and water softener.All of Sundre’s amenities are minutes away — schools, hospital, boutique shopping, plus endless recreation with golfing, fishing, trails, west country adventures, and the Red Deer River. A must-see to appreciate the charm! (id:51540)
| MLS® Number | A2256456 |
| Property Type | Single Family |
| Amenities Near By | Golf Course, Park, Playground, Recreation Nearby, Schools, Shopping |
| Community Features | Golf Course Development, Fishing |
| Features | Back Lane, Pvc Window, No Neighbours Behind, French Door, Closet Organizers, Level |
| Parking Space Total | 4 |
| Plan | 8811571 |
| Structure | Deck |
| Bathroom Total | 3 |
| Bedrooms Above Ground | 3 |
| Bedrooms Below Ground | 1 |
| Bedrooms Total | 4 |
| Appliances | Washer, Refrigerator, Water Softener, Dishwasher, Dryer, Window Coverings, Washer & Dryer |
| Architectural Style | Bi-level |
| Basement Development | Finished |
| Basement Type | Full (finished) |
| Constructed Date | 1988 |
| Construction Material | Poured Concrete, Wood Frame |
| Construction Style Attachment | Detached |
| Cooling Type | None |
| Exterior Finish | Concrete, Stucco |
| Fireplace Present | Yes |
| Fireplace Total | 1 |
| Flooring Type | Carpeted, Vinyl Plank |
| Foundation Type | Poured Concrete |
| Heating Fuel | Natural Gas |
| Heating Type | Other, Forced Air, In Floor Heating |
| Stories Total | 1 |
| Size Interior | 1,944 Ft2 |
| Total Finished Area | 1943.9 Sqft |
| Type | House |
| Attached Garage | 2 |
| Garage | |
| Heated Garage | |
| Other | |
| R V |
| Acreage | No |
| Fence Type | Partially Fenced |
| Land Amenities | Golf Course, Park, Playground, Recreation Nearby, Schools, Shopping |
| Landscape Features | Landscaped, Lawn |
| Size Depth | 57.57 M |
| Size Frontage | 30.94 M |
| Size Irregular | 19160.00 |
| Size Total | 19160 Sqft|10,890 - 21,799 Sqft (1/4 - 1/2 Ac) |
| Size Total Text | 19160 Sqft|10,890 - 21,799 Sqft (1/4 - 1/2 Ac) |
| Surface Water | Creek Or Stream |
| Zoning Description | R-1 |
| Level | Type | Length | Width | Dimensions |
|---|---|---|---|---|
| Lower Level | 3pc Bathroom | 5.00 Ft x 6.92 Ft | ||
| Lower Level | Bedroom | 13.25 Ft x 11.00 Ft | ||
| Lower Level | Family Room | 21.17 Ft x 21.83 Ft | ||
| Lower Level | Recreational, Games Room | 24.42 Ft x 20.50 Ft | ||
| Lower Level | Furnace | 3.25 Ft x 5.50 Ft | ||
| Main Level | Kitchen | 11.17 Ft x 14.17 Ft | ||
| Main Level | Dining Room | 18.42 Ft x 10.83 Ft | ||
| Main Level | Living Room | 14.00 Ft x 12.42 Ft | ||
| Main Level | Sunroom | 11.58 Ft x 11.17 Ft | ||
| Main Level | Primary Bedroom | 25.00 Ft x 20.58 Ft | ||
| Main Level | Bedroom | 19.00 Ft x 12.42 Ft | ||
| Main Level | Bedroom | 13.50 Ft x 13.75 Ft | ||
| Main Level | 4pc Bathroom | 11.58 Ft x 5.92 Ft | ||
| Main Level | 3pc Bathroom | 10.83 Ft x 5.67 Ft |
https://www.realtor.ca/real-estate/28853556/550-4-avenue-w-sundre
Contact us for more information

Jean Jones
Associate
(403) 609-2979
www.coldwellbankercanmore.com/

Randy Hein
Associate
(403) 609-2979
www.coldwellbankercanmore.com/