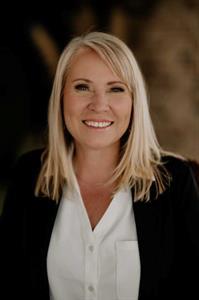Welcome to your future family home — full of charm, potential, and space to grow. This well-maintained 2-bedroom + office home is nestled on an OVERSIZED lot with mature trees, an abundant garden, and room to breathe. Spend many a happy hour in the oversized yard, gardening or picking the bounty of fruit, perfect for canning or just enjoying. With strong structure and timeless appeal, this is the perfect canvas for a first-time buyer or young family looking to put down roots. Contact your favourite Realtor today to book a showing. (id:51540)
| MLS® Number | A2243953 |
| Property Type | Single Family |
| Amenities Near By | Golf Course, Park, Playground, Recreation Nearby, Schools, Shopping |
| Community Features | Golf Course Development |
| Features | Back Lane, No Smoking Home |
| Parking Space Total | 2 |
| Plan | 7151hd |
| Bathroom Total | 1 |
| Bedrooms Above Ground | 2 |
| Bedrooms Total | 2 |
| Appliances | Refrigerator, Window/sleeve Air Conditioner, Dishwasher, Stove, Window Coverings, Washer & Dryer |
| Architectural Style | Bungalow |
| Basement Development | Unfinished |
| Basement Type | Full (unfinished) |
| Constructed Date | 1940 |
| Construction Material | Wood Frame |
| Construction Style Attachment | Detached |
| Cooling Type | None |
| Exterior Finish | Vinyl Siding |
| Flooring Type | Carpeted, Linoleum |
| Foundation Type | Block |
| Heating Fuel | Natural Gas |
| Heating Type | Forced Air |
| Stories Total | 1 |
| Size Interior | 884 Ft2 |
| Total Finished Area | 884.12 Sqft |
| Type | House |
| Carport | |
| Other |
| Acreage | No |
| Fence Type | Fence |
| Land Amenities | Golf Course, Park, Playground, Recreation Nearby, Schools, Shopping |
| Landscape Features | Garden Area |
| Size Depth | 37.25 M |
| Size Frontage | 21.39 M |
| Size Irregular | 796.77 |
| Size Total | 796.77 M2|7,251 - 10,889 Sqft |
| Size Total Text | 796.77 M2|7,251 - 10,889 Sqft |
| Zoning Description | R1 |
| Level | Type | Length | Width | Dimensions |
|---|---|---|---|---|
| Basement | Storage | 6.08 Ft x 3.58 Ft | ||
| Basement | Furnace | 14.50 Ft x 22.83 Ft | ||
| Main Level | 4pc Bathroom | Measurements not available | ||
| Main Level | Bedroom | 9.33 Ft x 10.50 Ft | ||
| Main Level | Primary Bedroom | 10.17 Ft x 13.50 Ft | ||
| Main Level | Other | 11.58 Ft x 11.25 Ft | ||
| Main Level | Laundry Room | 6.42 Ft x 9.67 Ft | ||
| Main Level | Living Room | 13.67 Ft x 17.25 Ft | ||
| Main Level | Office | 7.17 Ft x 5.58 Ft | ||
| Main Level | Storage | 5.92 Ft x 3.08 Ft |
https://www.realtor.ca/real-estate/28679915/5626-51-street-olds
Contact us for more information

A.j. Barkman
Associate Broker
(403) 556-3121
(403) 556-1381