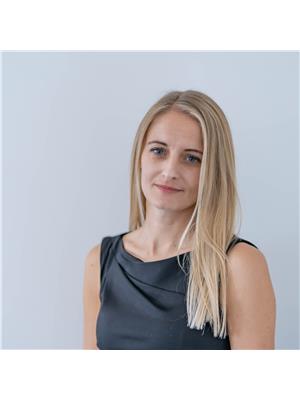** Open House at Greystone showhome - 498 River Ave, Cochrane - July 31st 2–4pm, August 2nd 1-4pm, August 3rd 1-4pm and August 4th 1-4pm ** Welcome home to the Talo by Rohit Homes—an intelligently designed 1,506 sq ft side-by-side duplex with a walkout basement and rear parking pad, located in a thoughtfully planned community. This stylish and functional home is perfect for families, first-time buyers, or anyone seeking modern comfort in a well-designed space.The main floor features a spacious kitchen with a central island that comfortably seats four—ideal for casual dining or entertaining. A rear entry with built-in coat hooks and a bench adds everyday convenience and thoughtful design.Upstairs, enjoy a layout built for privacy and functionality. The primary suite is tucked away on one side, while two secondary bedrooms are on the other, separated by a central flex room and a convenient laundry area. The flex space offers endless possibilities—perfect for a home office, play area, or cozy reading nook.Additional features include a walkout basement ready for future development, and a rear parking pad offers dedicated, off-street parking.Photos are representative and interior colours may vary. (id:51540)
2:00 pm
Ends at:4:00 pm
1:00 pm
Ends at:4:00 pm
1:00 pm
Ends at:4:00 pm
1:00 pm
Ends at:4:00 pm
| MLS® Number | A2240447 |
| Property Type | Single Family |
| Neigbourhood | Riverview |
| Community Name | Heartland |
| Amenities Near By | Playground, Schools, Shopping |
| Features | Back Lane, No Animal Home, No Smoking Home |
| Parking Space Total | 2 |
| Plan | 2411291 |
| Bathroom Total | 3 |
| Bedrooms Above Ground | 3 |
| Bedrooms Total | 3 |
| Appliances | Washer, Refrigerator, Cooktop - Electric, Dishwasher, Oven, Dryer, Microwave |
| Basement Development | Unfinished |
| Basement Features | Walk Out |
| Basement Type | Full (unfinished) |
| Constructed Date | 2025 |
| Construction Material | Wood Frame |
| Construction Style Attachment | Semi-detached |
| Cooling Type | None |
| Flooring Type | Carpeted, Tile, Vinyl Plank |
| Foundation Type | Poured Concrete |
| Half Bath Total | 1 |
| Heating Type | Forced Air |
| Stories Total | 2 |
| Size Interior | 1,521 Ft2 |
| Total Finished Area | 1520.6 Sqft |
| Type | Duplex |
| Parking Pad |
| Acreage | No |
| Fence Type | Not Fenced |
| Land Amenities | Playground, Schools, Shopping |
| Size Frontage | 6.7 M |
| Size Irregular | 234.69 |
| Size Total | 234.69 M2|0-4,050 Sqft |
| Size Total Text | 234.69 M2|0-4,050 Sqft |
| Zoning Description | Tbc |
| Level | Type | Length | Width | Dimensions |
|---|---|---|---|---|
| Basement | Recreational, Games Room | 39.75 Ft x 16.17 Ft | ||
| Main Level | Other | 7.75 Ft x 5.00 Ft | ||
| Main Level | 2pc Bathroom | 7.58 Ft x 2.92 Ft | ||
| Main Level | Kitchen | 13.00 Ft x 8.50 Ft | ||
| Main Level | Dining Room | 16.33 Ft x 8.33 Ft | ||
| Main Level | Living Room | 19.08 Ft x 12.92 Ft | ||
| Main Level | Other | 5.33 Ft x 5.67 Ft | ||
| Upper Level | Bedroom | 10.83 Ft x 8.25 Ft | ||
| Upper Level | Bedroom | 10.67 Ft x 8.42 Ft | ||
| Upper Level | Laundry Room | 5.42 Ft x 4.42 Ft | ||
| Upper Level | 4pc Bathroom | 8.58 Ft x 4.92 Ft | ||
| Upper Level | Bonus Room | 11.83 Ft x 8.00 Ft | ||
| Upper Level | Primary Bedroom | 13.83 Ft x 11.75 Ft | ||
| Upper Level | 4pc Bathroom | 9.00 Ft x 4.92 Ft | ||
| Upper Level | Other | 7.08 Ft x 4.50 Ft |
https://www.realtor.ca/real-estate/28632014/62-agate-road-cochrane-heartland
Contact us for more information

Matthew Greenham
Associate
(403) 262-7653
(403) 648-2765

Hayley Green
Associate
(403) 262-7653
(403) 648-2765