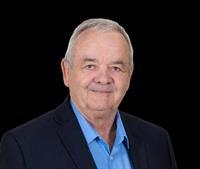This could be your new home! Clean, well-maintained and MOVE-IN READY, this 923 SQ FT ATTACHED BI-LEVEL offers an attractive and affordable place to call home. The side-entrance welcomes you into a bright, spacious layout with the kitchen in the heart of the home. Adjacent to the kitchen is the separate dining room with patio doors leading to the front balcony, a lovely place to barbeque or entertain guests. Back inside is the spacious living room and down the hall are two good-sized bedrooms and a full bathroom. The lower level includes a large family room which can easily be converted into an additional bedroom, a 3-piece bathroom, and big windows for plenty of natural light. Storage and laundry facilities complete the lower level. The front, underdrive garage offers indoor parking plus extra storage or room for a workshop. The flat backyard is fairly private and features a deck, room for additional parking, plenty of space for gardening or for the kids and/or pets to run and play. This property backs directly onto a beautiful park in the community of Huntington Hills. The park pathway connects to Nose Hill Park for year-round outdoor enjoyment. A fantastic opportunity for a family, a single owner with room to rent a room, downsizing or an investor. Don’t miss out! Book your viewing today. (id:51540)
| MLS® Number | A2225893 |
| Property Type | Single Family |
| Neigbourhood | Huntington Hills |
| Community Name | Huntington Hills |
| Amenities Near By | Schools, Shopping |
| Features | See Remarks, Back Lane |
| Parking Space Total | 2 |
| Plan | 7746jk |
| Structure | Deck |
| Bathroom Total | 2 |
| Bedrooms Above Ground | 2 |
| Bedrooms Total | 2 |
| Appliances | Refrigerator, Range - Electric, Dishwasher, Window Coverings, Washer & Dryer |
| Architectural Style | Bi-level |
| Basement Development | Finished |
| Basement Type | Full (finished) |
| Constructed Date | 1971 |
| Construction Material | Wood Frame |
| Construction Style Attachment | Semi-detached |
| Cooling Type | None |
| Exterior Finish | Stucco |
| Flooring Type | Vinyl Plank |
| Foundation Type | Poured Concrete |
| Heating Type | Forced Air |
| Stories Total | 1 |
| Size Interior | 923 Ft2 |
| Total Finished Area | 923 Sqft |
| Type | Duplex |
| Attached Garage | 1 |
| Acreage | No |
| Fence Type | Fence |
| Land Amenities | Schools, Shopping |
| Size Depth | 33.53 M |
| Size Frontage | 8.38 M |
| Size Irregular | 281.00 |
| Size Total | 281 M2|0-4,050 Sqft |
| Size Total Text | 281 M2|0-4,050 Sqft |
| Zoning Description | R-cg |
| Level | Type | Length | Width | Dimensions |
|---|---|---|---|---|
| Basement | 3pc Bathroom | Measurements not available | ||
| Basement | Recreational, Games Room | 19.25 Ft x 13.50 Ft | ||
| Basement | Other | 9.50 Ft x 7.17 Ft | ||
| Main Level | Kitchen | 8.75 Ft x 11.33 Ft | ||
| Main Level | Living Room | 11.00 Ft x 19.42 Ft | ||
| Main Level | Dining Room | 9.17 Ft x 9.58 Ft | ||
| Main Level | Primary Bedroom | 10.92 Ft x 12.00 Ft | ||
| Main Level | Bedroom | 8.83 Ft x 11.92 Ft | ||
| Main Level | 4pc Bathroom | Measurements not available |
https://www.realtor.ca/real-estate/28442862/7827-hunterquay-road-nw-calgary-huntington-hills
Contact us for more information

Don Sackett
Broker of Record
(403) 946-5657
(403) 946-5035