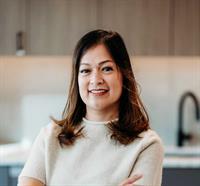Maintenance, Common Area Maintenance, Ground Maintenance, Waste Removal
$342.47 Monthly*****OPEN HOUSE : AUGUST 2, 2025 at 2-4pm *****Steps into comfort and possibility in the vibrant community of Evergreen. This inviting 3 bedroom, 1.5 bathroom home is full of charm and potential-perfect for growing families or first-time buyers. You'll love the warm, open concept living space with a cozy gas fireplace, spacious kitchen and bright dining area for gathering with loved ones. The unfinished basement offers room to grow, whether you're dreaming of a home gym, playroom or media lounge. With a single attached garage and convenient access to parks, schools, shopping and transit, this home is move -in ready and waiting for your next chapter. Call your favorite REALTOR® today. (id:51540)
2:00 pm
Ends at:4:00 pm
| MLS® Number | A2235287 |
| Property Type | Single Family |
| Neigbourhood | Evergreen |
| Community Name | Evergreen |
| Amenities Near By | Playground, Schools, Shopping |
| Community Features | Pets Allowed With Restrictions |
| Features | No Animal Home, Parking |
| Parking Space Total | 2 |
| Plan | 0111849 |
| Bathroom Total | 2 |
| Bedrooms Above Ground | 3 |
| Bedrooms Total | 3 |
| Appliances | Refrigerator, Range - Electric, Dishwasher, Microwave, Window Coverings, Washer & Dryer |
| Basement Development | Unfinished |
| Basement Type | Full (unfinished) |
| Constructed Date | 2001 |
| Construction Material | Wood Frame |
| Construction Style Attachment | Attached |
| Cooling Type | None |
| Exterior Finish | Vinyl Siding |
| Fire Protection | Smoke Detectors |
| Fireplace Present | Yes |
| Fireplace Total | 1 |
| Flooring Type | Carpeted, Linoleum |
| Foundation Type | Poured Concrete |
| Half Bath Total | 1 |
| Heating Fuel | Natural Gas |
| Heating Type | Forced Air |
| Stories Total | 2 |
| Size Interior | 1,212 Ft2 |
| Total Finished Area | 1212.05 Sqft |
| Type | Row / Townhouse |
| Attached Garage | 1 |
| Acreage | No |
| Fence Type | Not Fenced |
| Land Amenities | Playground, Schools, Shopping |
| Size Depth | 26.43 M |
| Size Frontage | 6.98 M |
| Size Irregular | 146.00 |
| Size Total | 146 M2|0-4,050 Sqft |
| Size Total Text | 146 M2|0-4,050 Sqft |
| Zoning Description | M-g D55 |
| Level | Type | Length | Width | Dimensions |
|---|---|---|---|---|
| Second Level | 3pc Bathroom | 4.92 Ft x 7.83 Ft | ||
| Second Level | Bedroom | 8.42 Ft x 12.17 Ft | ||
| Second Level | Bedroom | 8.42 Ft x 13.00 Ft | ||
| Second Level | Primary Bedroom | 12.17 Ft x 13.50 Ft | ||
| Main Level | 2pc Bathroom | 5.00 Ft x 4.50 Ft | ||
| Main Level | Dining Room | 8.92 Ft x 6.75 Ft | ||
| Main Level | Kitchen | 8.42 Ft x 7.42 Ft | ||
| Main Level | Living Room | 17.33 Ft x 11.42 Ft |
https://www.realtor.ca/real-estate/28674530/82-everstone-place-sw-calgary-evergreen
Contact us for more information

Leah Maldo
Associate
(855) 623-6900
www.joinreal.com/

Alex Briones
Associate
(855) 623-6900
www.joinreal.com/