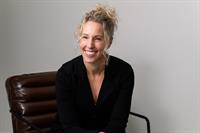This beautifully updated home in family-friendly Tuscany is move-in ready and perfectly designed for modern living. Tucked away on a quiet cul-de-sac, it offers over 3100 sqft of stylish, functional space and thoughtful upgrades throughout.Step inside to a bright, airy floor plan filled with natural light. The spacious foyer flows past a formal dining area and into the open-concept great room, where a comfortable living space, functional kitchen, and sunny breakfast nook come together seamlessly. The beautiful kitchen features a generous island, ample cabinetry, and a show-stopping walk-through butler's pantry — perfect for both busy weekdays and effortless entertaining. From the breakfast nook, step out onto the large back deck and enjoy easy indoor-outdoor living.The comfortable and inviting living room boasts a fireplace and ample space to relax or gather with family and friends. A supersized laundry room, mudroom, and a 2-piece bath complete the main floor.Upstairs, the primary retreat is a true getaway, complete with a walk-in closet and a spa-like 5-piece en-suite featuring dual vanities and a deep soaker tub. Two additional large bedrooms and a full bath complete the upper level.Downstairs, the fully finished lower level is the ultimate hangout zone — with a fourth bedroom, gorgeous 3-piece bath with in-floor heat, and a spacious rec room with a dry bar for game nights or movie marathons.Outside, the backyard has been freshly landscaped with new garden beds and offers a sunny deck, ideal for summer BBQs. And yes — this home now features central A/C for those warm Calgary days.With a double attached garage and proximity to the CTrain, pathways, schools, and all the community amenities that make Tuscany so desirable — this is the one you've been waiting for.Let's get you through it before it's gone! (id:51540)
| MLS® Number | A2228249 |
| Property Type | Single Family |
| Neigbourhood | Tuscany |
| Community Name | Tuscany |
| Amenities Near By | Park, Playground, Recreation Nearby, Schools, Shopping |
| Features | Treed, Closet Organizers, No Smoking Home, Parking |
| Parking Space Total | 4 |
| Plan | 0614543 |
| Structure | Deck |
| Bathroom Total | 4 |
| Bedrooms Above Ground | 3 |
| Bedrooms Below Ground | 1 |
| Bedrooms Total | 4 |
| Amenities | Clubhouse, Recreation Centre |
| Appliances | Refrigerator, Range - Electric, Microwave, Garburator, Window Coverings, Garage Door Opener, Washer & Dryer |
| Basement Development | Finished |
| Basement Type | Full (finished) |
| Constructed Date | 2007 |
| Construction Material | Wood Frame |
| Construction Style Attachment | Detached |
| Cooling Type | Central Air Conditioning |
| Exterior Finish | Stucco |
| Fireplace Present | Yes |
| Fireplace Total | 1 |
| Flooring Type | Carpeted, Hardwood, Laminate, Linoleum |
| Foundation Type | Poured Concrete |
| Half Bath Total | 1 |
| Heating Type | Other, Forced Air |
| Stories Total | 2 |
| Size Interior | 2,080 Ft2 |
| Total Finished Area | 2080 Sqft |
| Type | House |
| Attached Garage | 2 |
| Oversize |
| Acreage | No |
| Fence Type | Fence |
| Land Amenities | Park, Playground, Recreation Nearby, Schools, Shopping |
| Landscape Features | Garden Area, Landscaped |
| Size Frontage | 11.98 M |
| Size Irregular | 426.00 |
| Size Total | 426 M2|4,051 - 7,250 Sqft |
| Size Total Text | 426 M2|4,051 - 7,250 Sqft |
| Zoning Description | R-cg |
| Level | Type | Length | Width | Dimensions |
|---|---|---|---|---|
| Second Level | 4pc Bathroom | 4.92 Ft x 9.83 Ft | ||
| Second Level | 5pc Bathroom | 18.33 Ft x 12.75 Ft | ||
| Second Level | Bedroom | 12.17 Ft x 12.17 Ft | ||
| Second Level | Bedroom | 11.33 Ft x 12.83 Ft | ||
| Second Level | Primary Bedroom | 13.25 Ft x 17.00 Ft | ||
| Basement | 3pc Bathroom | 6.67 Ft x 9.25 Ft | ||
| Basement | Other | 8.67 Ft x 5.00 Ft | ||
| Basement | Bedroom | 10.33 Ft x 10.92 Ft | ||
| Basement | Recreational, Games Room | 29.67 Ft x 14.08 Ft | ||
| Basement | Furnace | 11.50 Ft x 10.50 Ft | ||
| Main Level | 2pc Bathroom | 5.00 Ft x 5.00 Ft | ||
| Main Level | Breakfast | 10.08 Ft x 10.25 Ft | ||
| Main Level | Dining Room | 11.00 Ft x 12.92 Ft | ||
| Main Level | Kitchen | 12.25 Ft x 14.33 Ft | ||
| Main Level | Laundry Room | 11.33 Ft x 9.92 Ft | ||
| Main Level | Living Room | 18.83 Ft x 15.50 Ft | ||
| Main Level | Other | 7.00 Ft x 8.67 Ft |
https://www.realtor.ca/real-estate/28429212/87-tuscany-summit-bay-nw-calgary-tuscany
Contact us for more information

Jennifer Rekrutiak
Associate
(403) 245-0773
(403) 229-0239